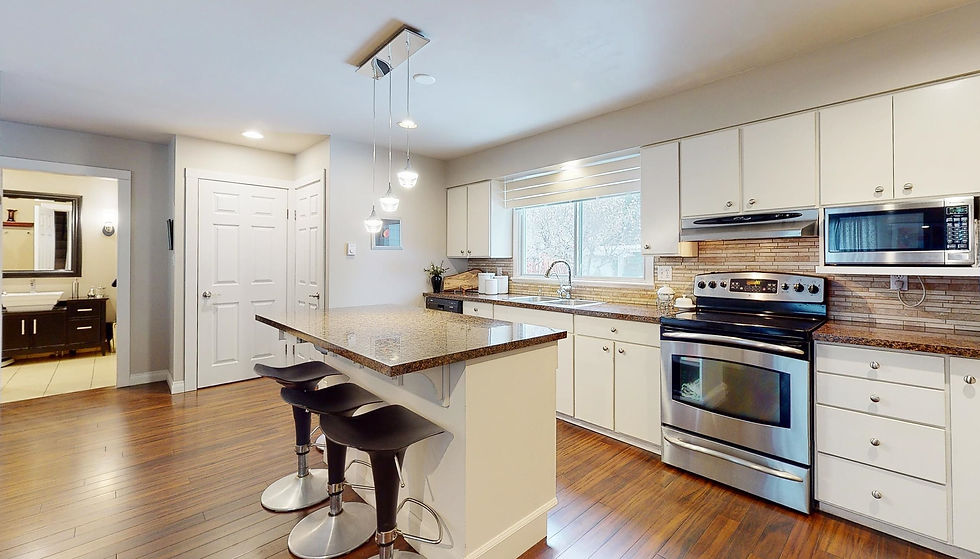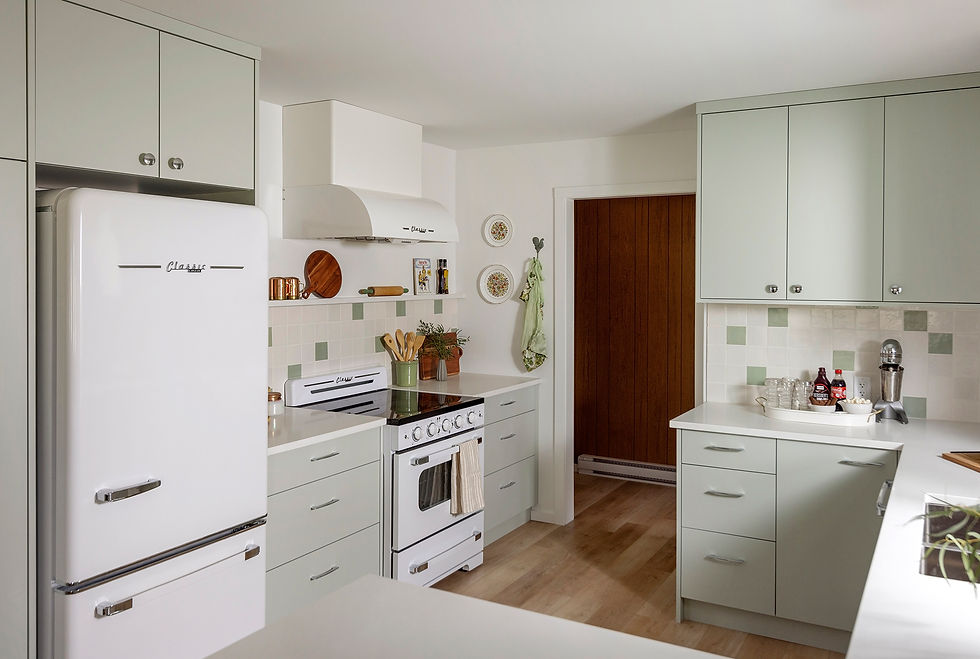Kitchen Design ideas
- Clare Riley

- Jan 30
- 5 min read
Updated: Jan 31
There’s nothing like kicking off the new year with exciting renovation plans, and the kitchen is always a great place to start. After all, it’s the heart of the home—a space where you spend so much of your time. If you’ve just wrapped up a season of entertaining, you likely have a clear sense of what works in your space and what doesn’t.

Why not bring that knowledge into the new year with a kitchen transformation that works perfectly for you?
As the days start getting longer and we enjoy more of those beautiful sunny skies, the excitement for spring—and what we lovingly call "renovation season"—builds up. It’s the perfect time to refresh your home, and a kitchen remodel is a fantastic way to start.

Designing for different spaces: Ski Resorts vs. Pemberton
We’re lucky to work in some truly special places, and designing kitchens in unique spaces is our true specialty. Working in ski resort areas presents its own set of challenges.
Working with a range of homes, from large and spacious to town homes and condominums, some of these kitchens are on the smaller side, but clients don’t want to compromise on design or quality. It's our job to elevate the design while ensuring that everything functions smoothly within the space, making the most of every inch without sacrificing style.

One of our current projects we are working on Whistler is a 4 bedroom town home on Blackcombe right under the gondola. The home has a small island that isnt configured correctly and doesnt suite the space.

When redesigning this space, we took note of the recent extension added to the living area, which gives us the opportunity to reposition the dining table. This opens up the possibility of expanding the kitchen into what is currently the dining room.
One of the main challenges in the townhome is the lack of storage, so ensuring ample storage is a key focus in the redesign. We’re excited to make the most of the available space and create a more functional, organized layout.

The new design includes much needed wine storage and a large pantry, floor to cieling millwork and panel ready fridge are now tucked away on one wall and to balance it out and to completed the "kitchen triangle" we have designed a bar area on the far end of the kitchen. Adding a double wine fridge with storage above which is easily accessible from the dining table helps create the perfect entertainers kitchen.
One of our favourite design features is the tumblar wall panels around the kitchen island and covering the hood range. We are seeing hood range covers in many different finishes its a design trend that remains strong for 2025.

The wall panels bring something visual to what is usually flat panelled mill work. The tumbling process gives the wood a unique, aged finish with soft edges and a natural, textured surface. This can add character and warmth to a kitchen, creating a cozy and inviting atmosphere, especially in rustic, farmhouse, or country-style kitchens. It works perfectly in this space to help soften all the striaght lines, softening the space.
The forever in style white kitchen design will always remain on trend for us. Our clients from Washington loved their town home, however it was smaller in size and the kitchen isnt fully functional for their large family when everyone is in town. They ideally wanted more natural light in the space, which was harder to do as the home was set amoungst the trees on Blackcombe.

There was a bedroom behind the kitchen that wasn’t being fully utilized. Shown below.

After discussing the clients' needs and considering that there were already three other bedrooms in the home, we decided to repurpose this space. We removed the bedroom to create a spacious galley kitchen with an island, which not only enhanced the layout but also allowed for more natural light by incorporating the large window from the former bedroom.
This also gave us a the perfect spot for a custom banquette and large dining table with ample seating for over 10 people. We love how it turned out!

30 mins up the road, our work in Pemberton presents a different set of opportunities. Here, we often work with both older homes and new builds. Space typically isn’t an issue, but we still need to ensure that the kitchen fits seamlessly within the Pemberton aesthetic.

This Pemberton home had a laundry and a large bathroom right beside the kitchen.
We moved the bathroom and laundry room to the second floor which opened up so many possibilities on the main floor living.


We removed the bathroom and transformed the underutilized space into a beautiful butler’s pantry. The added storage was a game-changer for our clients who love to entertain. The design features moody blues and a tone-on-tone color palette, which not only creates a sophisticated atmosphere but also serves as a stylish way to separate the kitchen from the walk-in pantry. To tie the two spaces together, we incorporated the same cabinetry color from the kitchen island, ensuring a cohesive and harmonious flow.

Whether we’re restoring old farmhouses or working on modern builds, we always aim to bring the character of the area into the design while offering a fresh, contemporary feel. It’s incredibly rewarding to see these spaces come back to life with thoughtful, functional, and beautiful kitchens.




Originally, the design was headed in a traditional farmhouse direction, in line with many of the other homes in the area. However, the project hit a pause due to asbestos issues, which led to a lull in construction. During this time, we worked closely with the clients to refine their business brand for the home, which was to be used as a nightly rental.
It was during this process that we pivoted our design approach.
The change in direction kept us on our toes, but we couldn’t be happier with the results. Once we embraced the updated design style, everything clicked. The 60s-inspired, farm-to-table aesthetic perfectly aligned with the brewery's vibe, and it was clear that the shift was the right decision for both the property and the business.
You can book your next vacation in Pemberton and stay at the Beer Farmers here https://www.airbnb.ca/rooms/1288394118534395648?source_impression_id=p3_1738287354_P367YXn5V_qzPLbC

So, whether you're in a cozy ski chalet or a historic Pemberton farmhouse, we love the challenge of designing kitchens that fit your space, style, and needs. Ready to start your kitchen renovation? We’re here to help bring your vision to life!




Comments